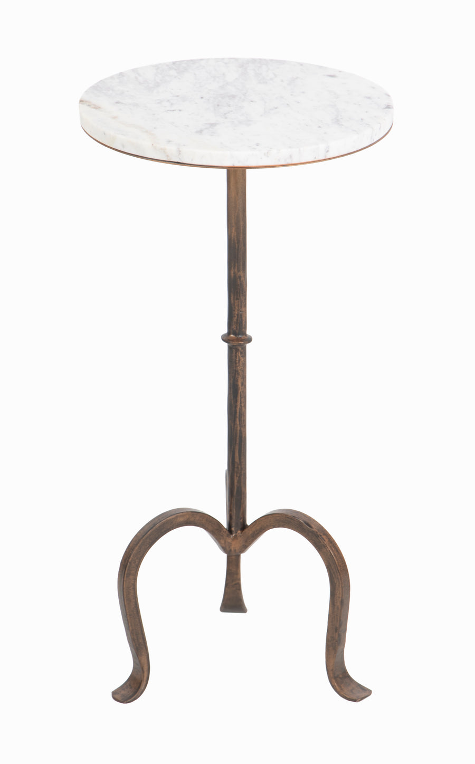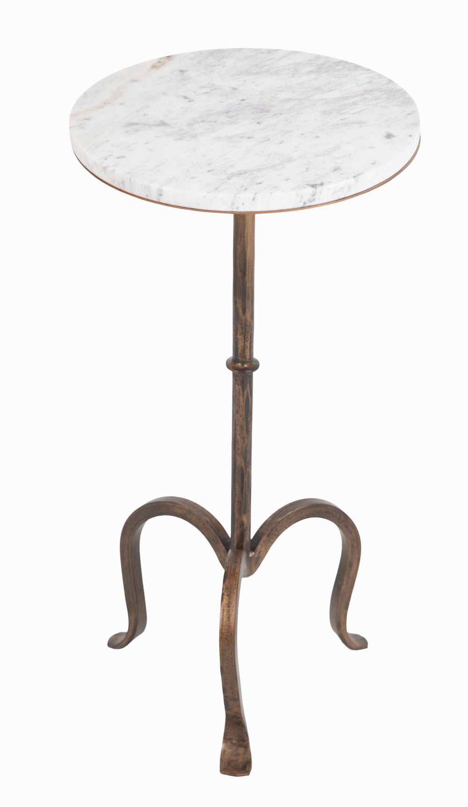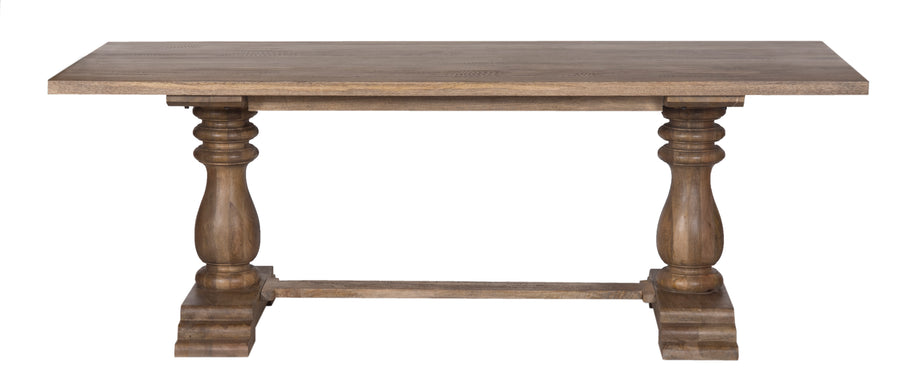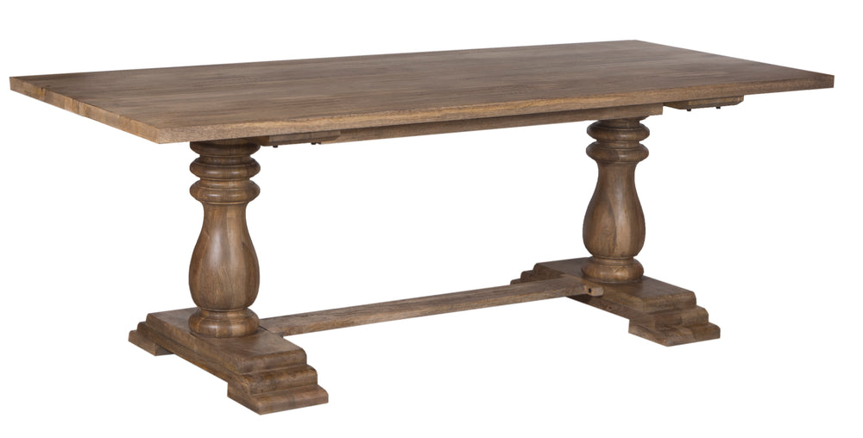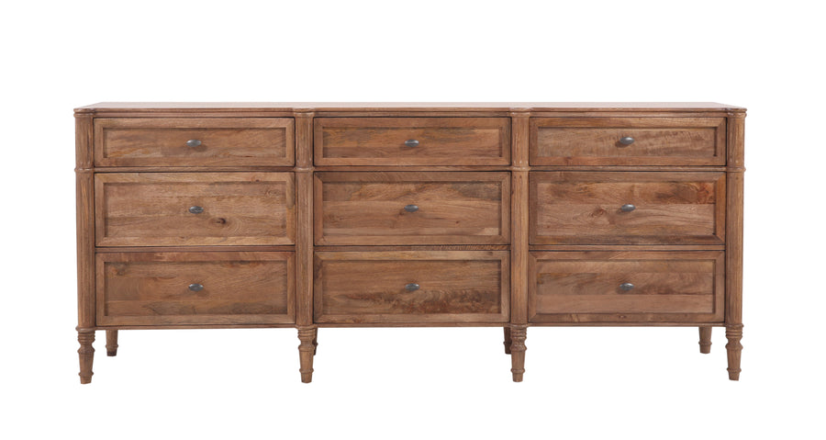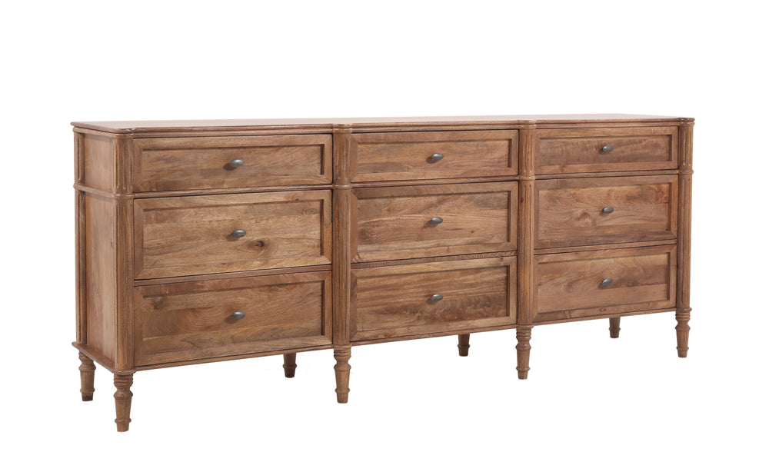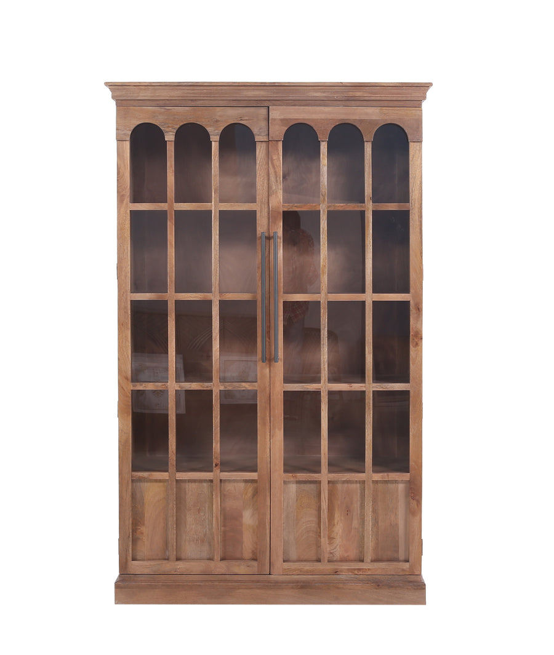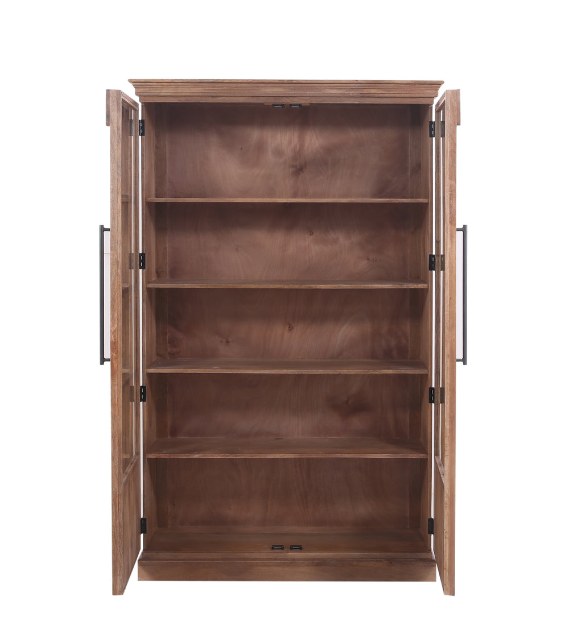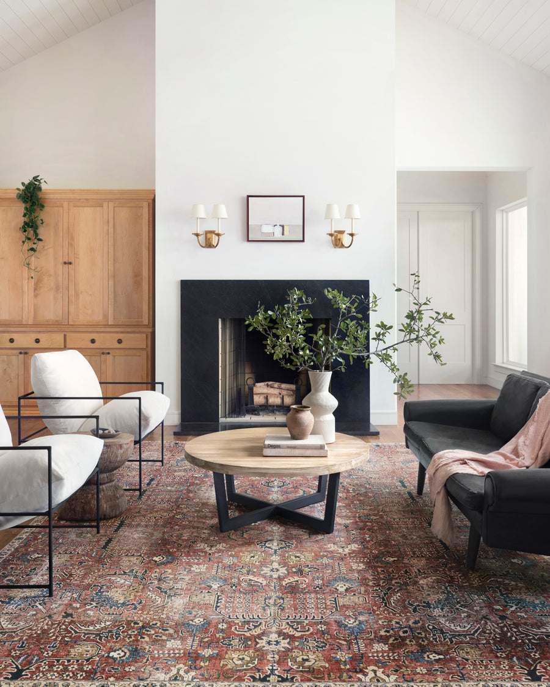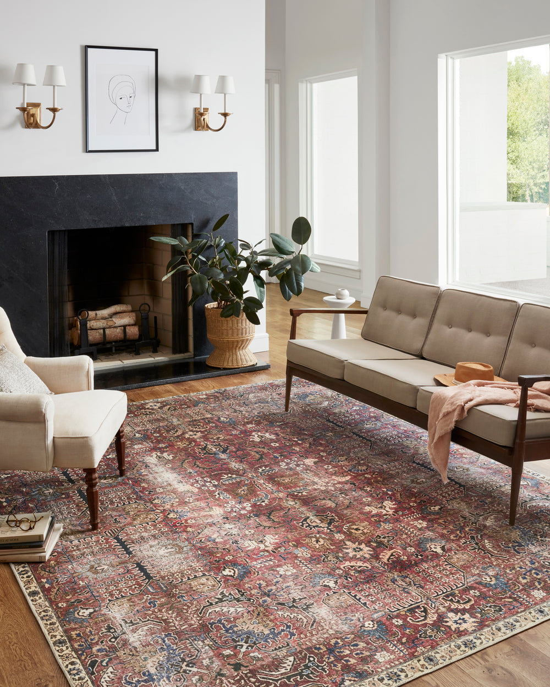How to Select and Arrange Area Rugs in Your Home
Much like a piece of art, the perfect area rug can change the entire atmosphere of a room. When chosen carefully and placed properly, it will add a layer of depth and warmth to your space that accentuates your style and truly ties the room together.
While style, color and texture are all important elements in choosing the right rug, you need to first consider the logistics of shape and size. An oversized rug will consume your space, while a rug that is too small will look like an awkward mistake. An optimal sized rug will will pull the room together perfectly and display the best qualities of the rug you’ve fallen in love with.
Before you begin the rug buying process, map out your room to scale, including doorways, furniture and exposure to sunlight. These details will help you understand what shape and size rug is needed to anchor the furniture and properly coordinate the room. A general rule of thumb is to allow 18 inches of exposed floor around the perimeter of the rug, especially in a room that is closed off.
Let’s break it down with a few tips by room to help get you started.
LIVING ROOM
The dimensions and layout of your living room will ultimately dictate the size and shape needed for your space, but here are a few helpful tips when using a rectangular rug.
5’ x 8’ – If you are planning to use a smaller rug, you will want all furniture legs off the surrounding edges of the rug. This will help your rug fill the room, despite its size, and show off the details of the rug.
8’x10’ – Placing the front legs on the outer edges of the rug is one of the most popular layouts for living room furnishings. This brings a sense of proportion and connection to room and furniture.
9’x12’ – If your room is able to accommodate a large rug, place all of the furniture legs on the surface of the rug for a pulled together look.  DINING ROOM
DINING ROOM
Unlike the living room layout, the dining room rug will need to be large enough to allow all chair legs to sit on the surface of the rug, even when the chairs are pulled away from the table. Allowing approximately 24 inches of rug around the table is a general rule for balance and comfort.
5’x 8’ – For smaller dining areas and tables, a 5’x 8’ rectangular rug should accommodate all table legs and chairs.
8’x 10’ or 9’ x 12’ – If you have a larger dining table with 6 to 8 chairs, we recommend choosing larger size rectangular rug that will still allow 18 inches between the perimeter of the rug and the walls.
7’ – 9’ Round – If you would like to opt for a round rug, 7’ - 9’ will coordinate nicely with a square or round table and 4 to 6 chairs.
BEDROOMS
When selecting a rug for the bedroom, consider the size of the bed along with the dimensions of the room, especially if you are wanting a comfy place to put your feet when you hop out of bed.
5’ x 8’ – For a full size bed, a smaller rug works best when placed horizontally under the bottom two-thirds of the bed so the rug exposed in front and on both sides.
8’ x 10’ or 9’ x 12’ – When using larger rugs with a queen size or king size bed, we also recommend placing the rug perpendicular under the bed with enough of the rug exposed on either side of the bed. For a king size bed, the better the better!
9’ x 12’ – If you are working with two twin beds in a large room, place the beds side by side with a 9’ x 12’ rug to connect the two bed and balance the entire room.  Head Springs Depot has a wide variety of area rugs to accommodate any room in your home! We are happy to assist you in choosing the right rug to accentuate your decor and pull your space together.
Head Springs Depot has a wide variety of area rugs to accommodate any room in your home! We are happy to assist you in choosing the right rug to accentuate your decor and pull your space together.
